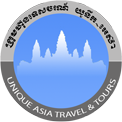|
Temple groups C & B are barely more than a stone's throw away from temple complex A. The C & B complexes are to be viewed as a unit, it’s difficult to separate the temple buildings, all the temples are built very close to each other. Encircling walls separate the groups of temples, but visually the buildings form a closed unit. Viewed broadly, the temples of C & B face the temple complex A, with only a narrow river separating the temple groups. The valley is well supplied with water, with another small river flowing behind Groups C & B. To the northwest of the temple city, several tributaries join and spread out as Thach Ban Lake. Maps reveal that the area around My Son is lavishly blessed with water. When describing My Son, the temples of C & B must be defined as the center of the temple city. The collection of temples worth seeing amazes the public and poses serious problems for photographers. No amateur photo, no matter how well-made, can capture in a two-dimensional format the overwhelming impression that the double complex actually leaves. It is up to visitors whether they aim for an unattainable overall view or examine each temple as an individual structure. Art enthusiasts will focus on detailed studies with great enthusiasm. The exceptionally shaped door pillars are very striking and are only found here: between the square bases and capitals there are inverted calyxes in opposite directions, connected by a simple central ring (pictures 5.1 & 6). Other unique pieces worth mentioning include some octagonal pillars with wonderfully decorated lotus capitals and bases placed on the ground now. Some of these columns are fluted throughout, others are left smooth over the entire surface (images 6.2 & 6.3). While the calyx columns (name given by the author) are only carved on three sides, the octagonal columns were worked out all around. The octagonal columns are much larger and more massive than the door columns; there must once have been a pompous avenue of columns. A Vietnamese guide loudly announced to his group that if you want to see Roman columns, there are some lying around here. The two longhouses (one newly covered with a flat roof) of Group C are used as exhibition halls. Smaller shrines lack roofs. The state of preservation of the buildings varies. Some temples have been preserved in their full size, such as the Kalan (image 7). Some detailed photos document the magnificent facade decorations. The decorations continue adequately in the roof structure (images 7.1 – 7.5). The asymmetrical design of the facades is remarkable: a counterpart to the continuously decorated, windowless long wall (image 7.1) is the entrance side with the gate placed not right in the center (image 7.5), but one difference is significant: sculptures are missing on the strictly structured rear wall (image 7.1). Instead of it, deep and narrow and very high niches were constructed here. In the niches of the front (and the gable fronts) there are sculptures praying between columns under Makara arches (images 7.5, 7.2 & 7.4). This raises the question: Do they represent human beings (kings) or gods? The gable ends (images 7.2 & 7.4) are largely identical in design: the lower windows are framed by pilasters on which a tympanum rests. Two elephants can be seen on a relief (image 7.3), and this brick relief is promptly touted by the tour guides as Gajalakshmi. The elephants cannot be overlooked, but there is no indication of Gajalakshmi. With good will, the closest thing you can make out is a tree of life. The tympanum above the entrance gate is destroyed (image 7.5). The type of facade design is repeated, in a reduced form, in the roof structure, so to speak, a small Kalan rests on a large Kalan. The selection of photos for the central groups C & B (pictures 1 – 7.5) must in any case be perceived as a limitation, in reality there is much more to see. For this reason, seven additional detailed views are provided: brick reliefs (images 8.1 - 8.3), sandstone reliefs (images 9.1 & 92) and a statue of a deity made of sandstone (images 10.1 & 10.2). The brick relief pictures show four examples of standing people; kings were probably immortalized with these depictions, as already assumed (see above). – The two two sandstone carvings depicting groups (pictures 9.1 & 9.2) are a rarity in My Son: because seven women and one man can be seen, it will be the motif Sapta Matrika, a motif taken from India. – Pictures 10.1 & 10.2 present one of the few god statues that are presented in the open air in My Son. It can be assumed that Shiva is represented here, or otherwise Yama. Note1: Temple group L, listed south of C & B, is not integrated into the official temple circuit; the group is probably only partially accessible.
Note 2: Most tourist groups are primarily taken to temple groups B & C, which can get crowded in the morning. If you reach My Son early, try to avoid the crowds by visiting the temples of B & C before ten o'clock. Photos and text: Günter Schönlein Correction of the original German Version: Vanessa Jones
0 Comments
Leave a Reply. |
Author
|
All rights reserved.
Copyright © 2015 Hor Sopheak & Unique Asia Travel and Tours, Siem Reap, Cambodia
Texts and Photos by Ando Sundermann and Hor Sopheak, unless otherwise stated
with special thanks to contributers Günter Schönlein and Jochen Fellmer
Copyright © 2015 Hor Sopheak & Unique Asia Travel and Tours, Siem Reap, Cambodia
Texts and Photos by Ando Sundermann and Hor Sopheak, unless otherwise stated
with special thanks to contributers Günter Schönlein and Jochen Fellmer
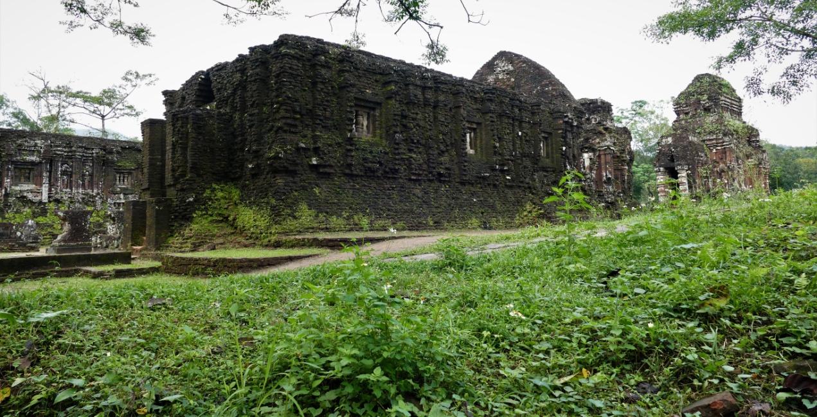
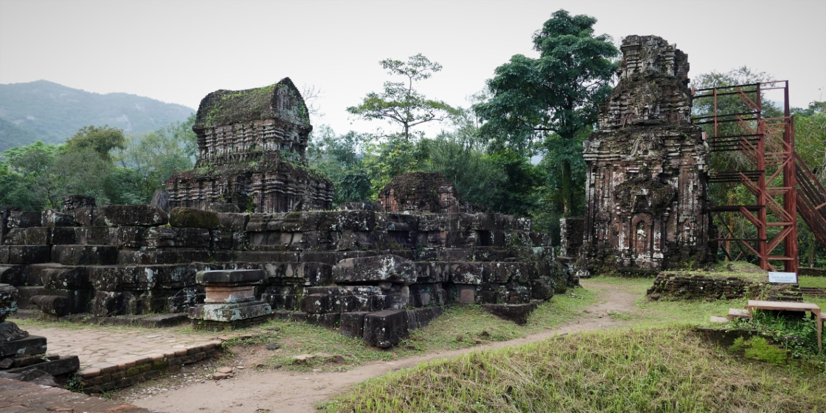

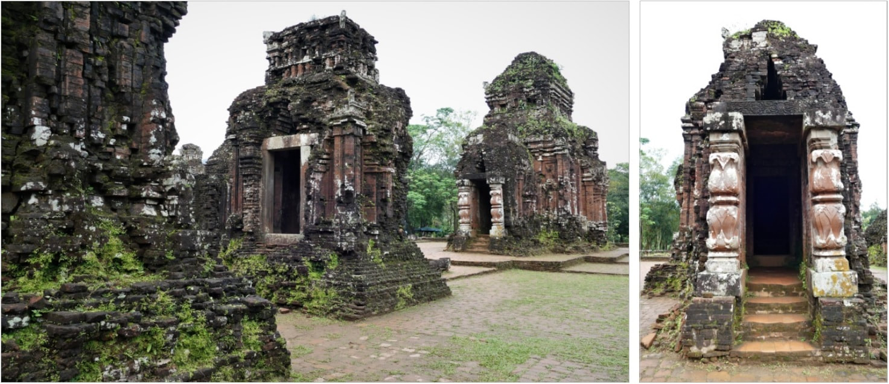
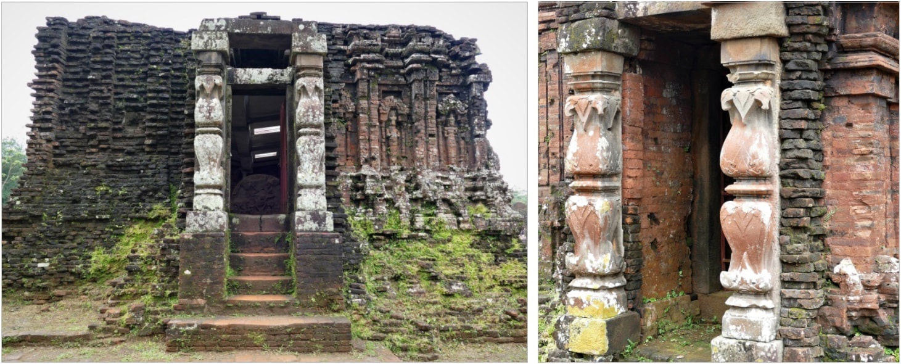
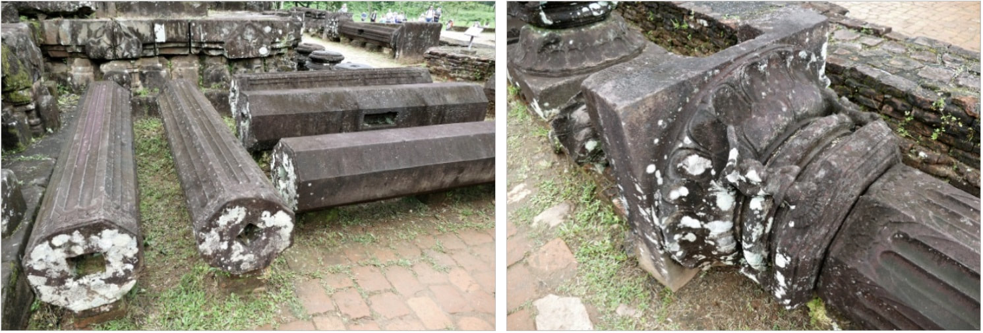
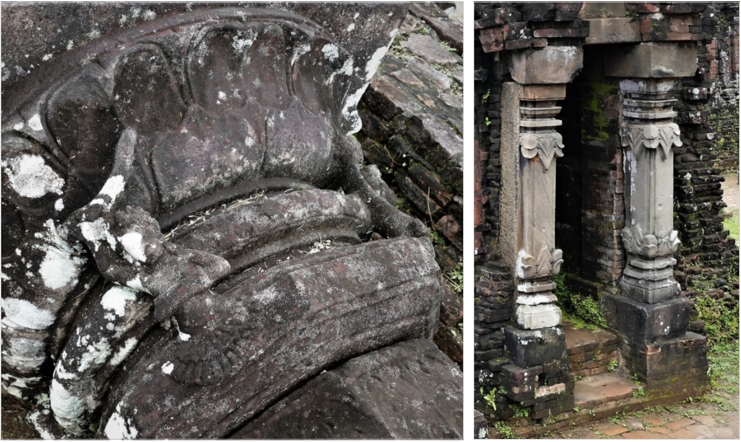
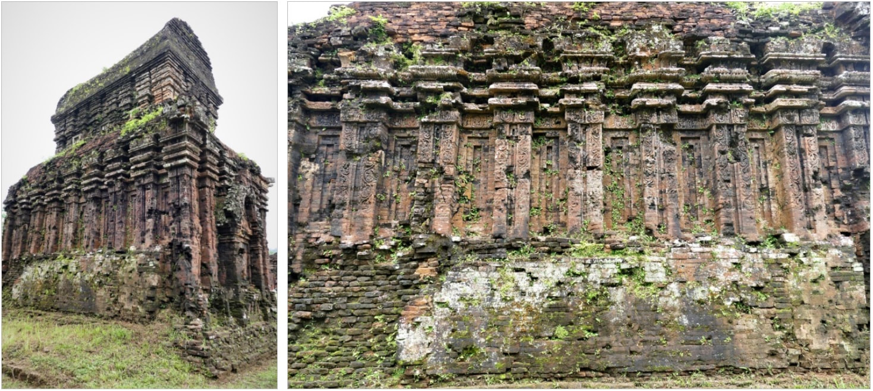
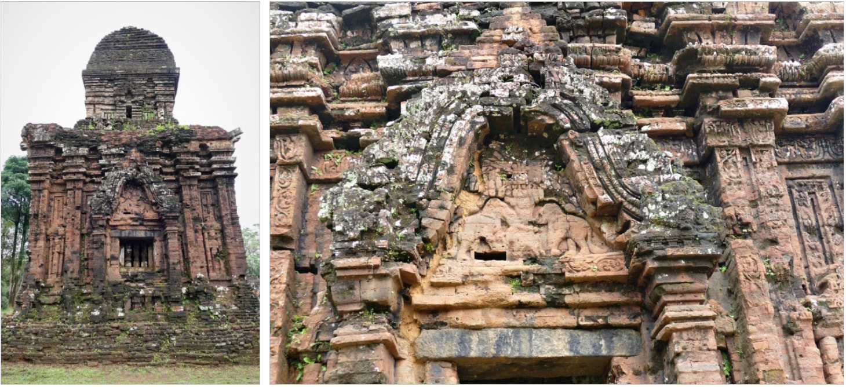
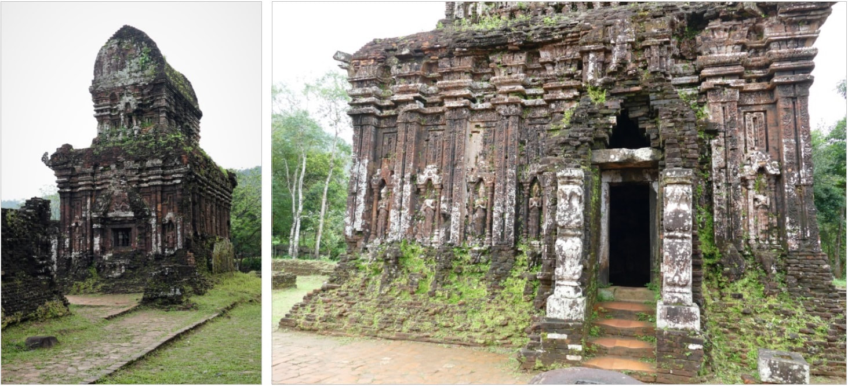
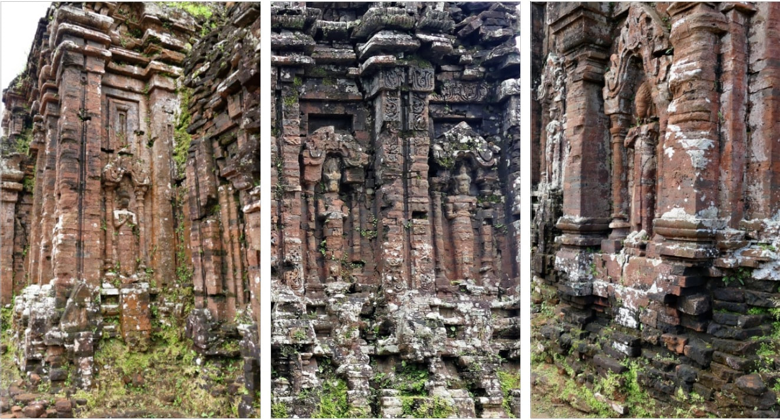

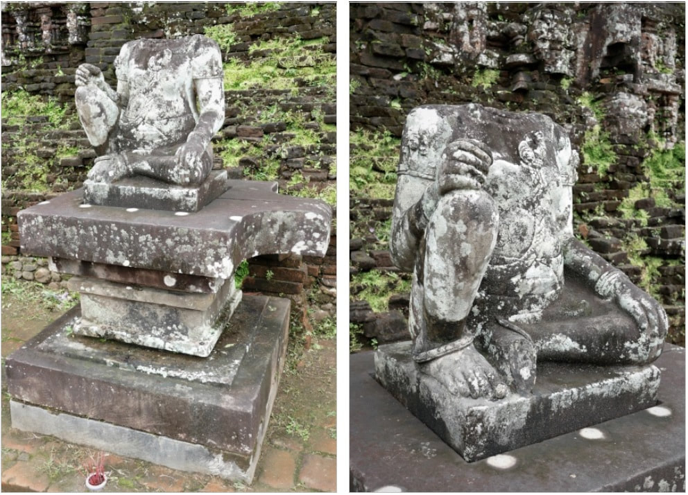
 RSS Feed
RSS Feed
