|
Only a few steps separate the buildings of group E from those of temple group G. More guessed than actually seen, because they are surrounded by trees, the complex G seems to consist only of a brick tower (Image 1). Only when approaching directly, you can recognize an elongated rectangle of the base area, on which several buildings stand in a strictly geometrical arrangement (Image 2 & 2.1). In addition to the temple (Kalan), you can see a longer building in front of the gopuram (gate structure) and the stele house in the northwest corner (Image 2). The consistently linear structure of the buildings becomes apparent when viewing it from west to east; only the stele house, which is built outside the central axis, does not fit into the pattern of straight lines, but without foiling the prevailing arrangement of the buildings (Image 2.1). In the southeastern temple area there are low walls of a building the purpose of which remains unclear, perhaps it’s the counterpart to the stele house (Image 2.1 on the right of the temple & Image 2.3 on the right). None of the buildings have survived in their entirety. The small stele house can only be recognized as such because the stele with inscriptions reveals the purpose of the building. Only low wall fragments at different heights indicate the size of the buildings in front of the temple. Solely the temple ruins tower over all other walls (Images 2.1, 2.2 & 2.3). The Kalan (temple) must have had an impressive height. The upper floor and roof structure were probably similar to Kalan E7. The lost eye-catcher is made up for by the structured shape (Image 2.4) and the decoration of the high base (Image 2.5). Only intensive assessment reveals the uniqueness of this foundation. No other of the saved temple buildings in My Son rests on such an exceptionally decorated substructure (Image 2.4). Strange animal statues made of reddish sandstone are inserted at the four base corners. The mythological creatures, which are approximately one meter high, are difficult to identify; they could be upright lions, but the horns and beards contradict this assumption (Images 2.5 - 2.8). It would also be possible to consider the strangely alien-seeming animals as a special variant of Makaras. Also an uncommon form of Yaksha depictions cannot be completely ruled out: nature spirits who are well-disposed towards people, but can also appear with harmful intentions. The most probably accurate interpretation remains to be that these are lions after all, late descendants of the Tra Kieu lions from the 10th century. Whatever animal the strong sculptures indicate, they are among the cultural imports from India, as are the terracotta Kala masks (pictures 2.9 & 2.10). Almost identical depictions of Kala can be found at some Chalukya temples, for example at the Hoysaleshwara Temple in Halebid. The straight wall surfaces of the base are divided into square picture niches. Three-dimensional terracotta reliefs are placed in the niches. The varied, frightening mask-like faces, always of the same type, can be recognized with great certainty as Kalas. Slight differences confirm that each Kala plate is individually manufactured (Images 2.9 – 2.12). Scattered sandstone decorations are integratd in the masonry above the mandapa entrances, these are makaras in the typical stylized form of Cham art (Images 2.13 & 2.14). The ensemble of Yoni pedestals presented in the open air (Image 3) was probably originally located inside the temple. Because of the different materials a connection between the two parts is not obvious. The dark granite of the Yoni doesn't match the base made of light sandstone, and the Yoni and base don't match stylistically, either, which doesn't reduce the value of the solidly crafted individual parts. A statue must have stood on the Yoni; the oval depression does not form a linga cross-section, but corresponds to the substructure of a sculpture (Image 3.1). The middle part of the pedestal with protruding breasts as a decorative element can only be found in Cham art. Similar pedestals are exhibited in the Cham Museum in Da Nang. Walking to temple group A it’s worth taking a look back. Only one building can be made out from the path; you can see the solidly bricked east facade of Kalan G (picture 4). Addition: Unfortunately, a floor plan for the G group is only shown in the My Son Museum. Such a board, placed on site, would make it easier to understand the layout of G temple complex in situ. Temple group A impresses with its size. Group A is in top condition of preservation. The new bricks are shining. The old bricks and the few sandstone parts remaining in the building structure stand out darkly. The restoration measures supported by India were not completed until 2022. A board with eight pictures provides helpful information about the scope of the work (Image 5). Very wide walls surround the square area. The access is on the west side. Despite the large size of the area, several west-facing buildings are grouped tightly together. The middle temple stands on a slightly raised embankment. The flanking buildings on both sides rest on the normal level. In complex A, as in all temple groups presented so far, all sandstone components were sorted and stored separately, these are measures that make it difficult for a non-professional to understand the temple architecture. None of the buildings have been completely preserved. The extent of the destruction caused by the Vietnam war can only be guessed at. In total view, the restored Complex A still appears enormous against the mountainous hinterland. (Image 5.1 & 5.2) Remains of the former decoration have only been preserved in few parts of the wall. It can be assumed that all of the outer walls were decorated with brick reliefs; for example, wide vertical bands with imaginative, varied floral patterns can be seen on the pilasters (Images 5.3 - 5.5). In the lower areas of the wall there are fragments of figural carvings that almost approach sculptural design. A praying man stands between two pillars that support a Kala-Makara lintel, the distinguished gesture does not allow any conclusions to be drawn about what specific deity is depicted. The pictorial representation of a lintel (door lintel) is more important, because such reliefs prove that the Cham indeed created decorated lintels, althoug they rarely used them in their temple architecture, at least not in My Son. The Lintel relief shows an oversized Kala and two Makaras, this depiction is quite clearly inspired by Javanese art. The wall projections to the left and right of the depiction of the praying man would be easier to recognize as elephant sculptures in their original state (Image 5.6). – A human Image literally grows out of the masonry, in the middle of the cornice. Who the striking Image is supposed to represent remains a mystery to the non-specialist; such (supporting) Images can be found in cave temples on the Deccan and in temples in Sri Lanka. Whether this appearance can be aconsidered to represent Yakshas remains uncertain, but among the works of sculptural art this Image can claim to be unique in My Son (Images 5.7 - 5.8). The pedestal A10 can be viewed as a first-class work of art; the dimensions of the altar alone impress the viewer. Average-sized people stand in front of the oversized altar, look upwards and cannot see the yoni or lingam (Image 6.2). The high-quality reliefs on the four sides of the base can clearly be assigned to the Dong Duong style. Attentive visitors will discover very similar reliefs in the Dong Duong Hall in the Cham Museum of Da Nang. By examining the reliefs over a longer period of time, the demands of the fine, detailed sculpture become clear: no Image is the same as another, the faces and clothing of the people are different, and no creeper arch is repeated (Images 6.3 – 6.7). The artistic value of the A10 altar can hardly be disputed; the altar is one of the best pieces that have been preserved in My Son. This work of art deserves weather protection (a roof), but the archaeologists responsible seem to be all too careless in their trust in the longevity of sandstone.
Photos and text: Günter Schönlein Correction of the original German Version: Vanessa Jones
0 Comments
Leave a Reply. |
Author
|
All rights reserved.
Copyright © 2015 Hor Sopheak & Unique Asia Travel and Tours, Siem Reap, Cambodia
Texts and Photos by Ando Sundermann and Hor Sopheak, unless otherwise stated
with special thanks to contributers Günter Schönlein and Jochen Fellmer
Copyright © 2015 Hor Sopheak & Unique Asia Travel and Tours, Siem Reap, Cambodia
Texts and Photos by Ando Sundermann and Hor Sopheak, unless otherwise stated
with special thanks to contributers Günter Schönlein and Jochen Fellmer

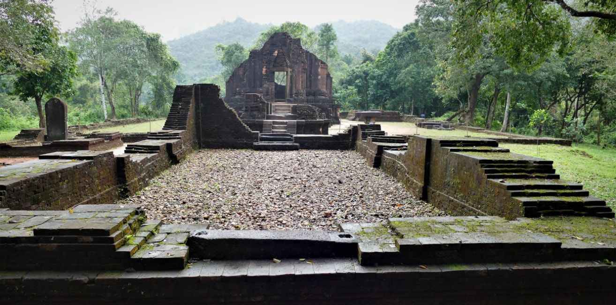
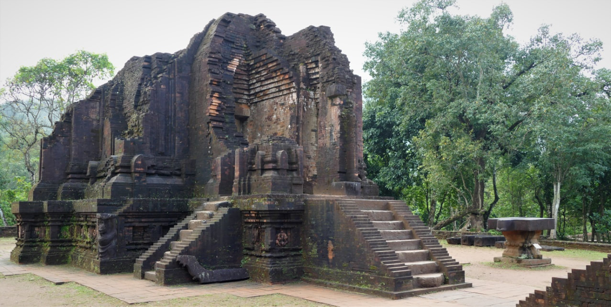
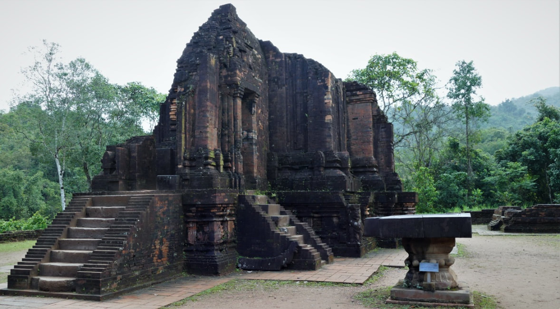
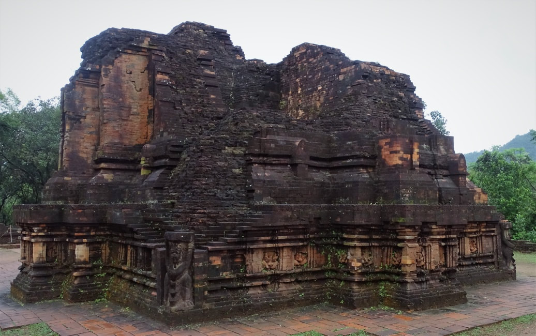
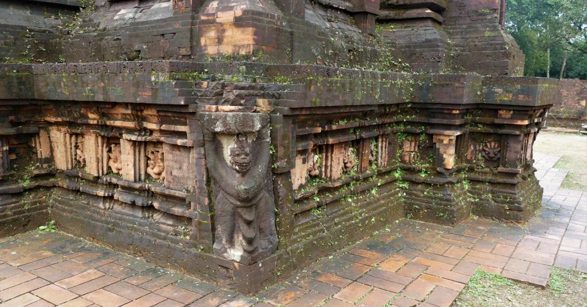
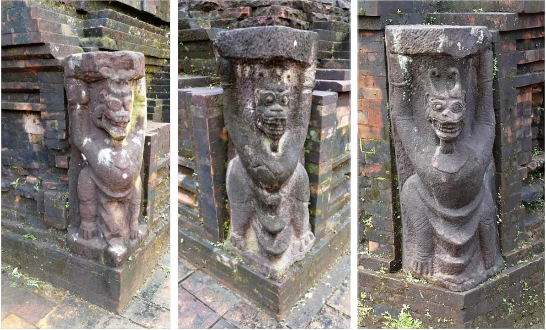
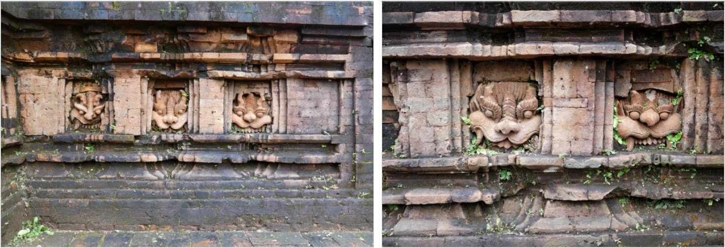
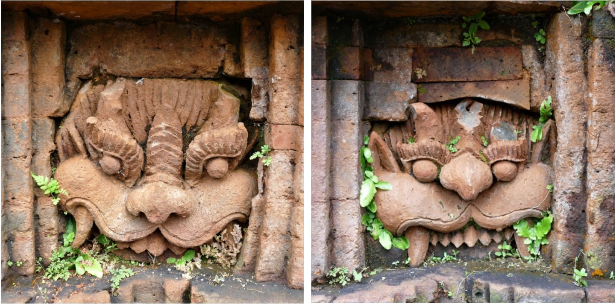
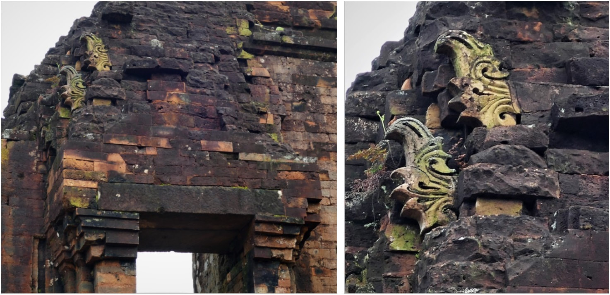
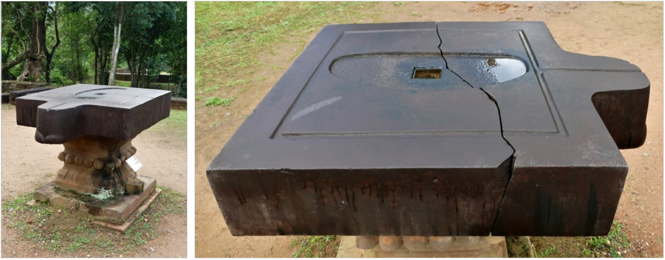
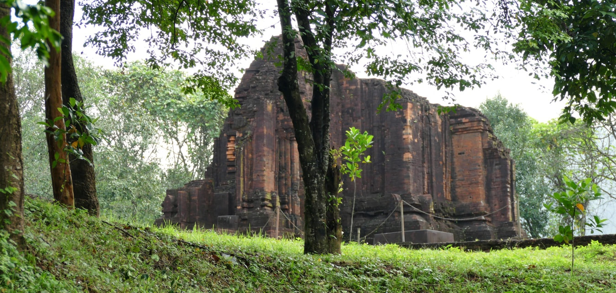
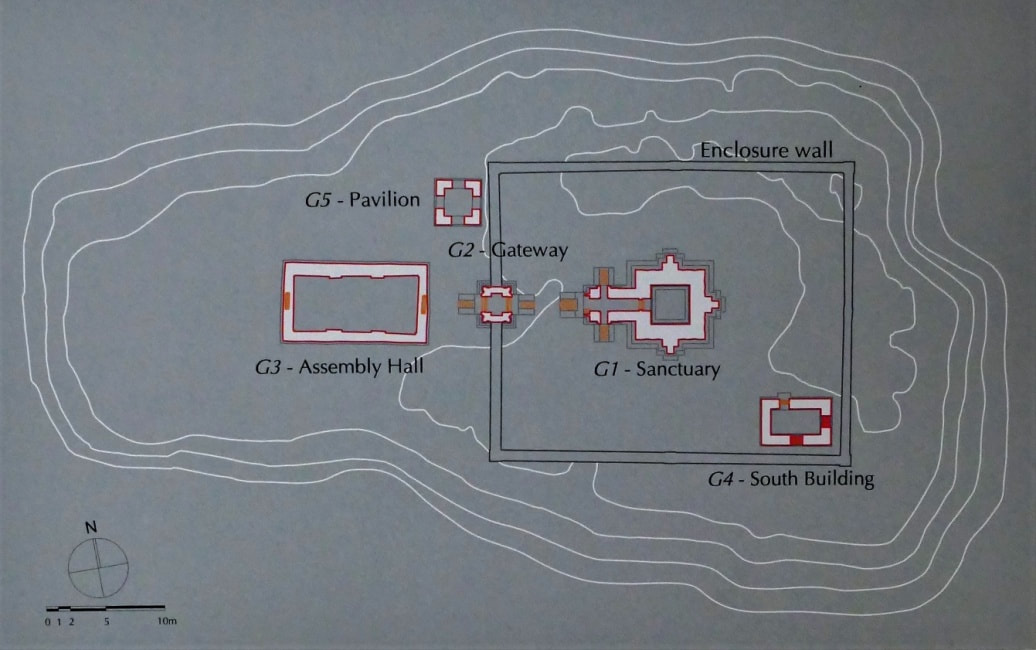
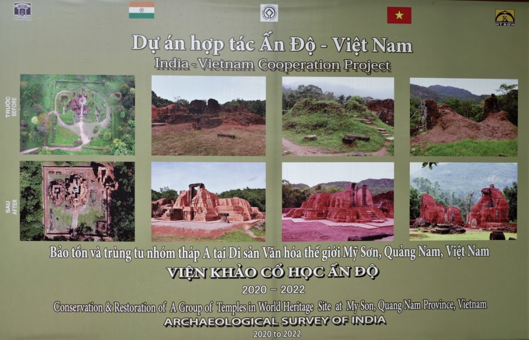
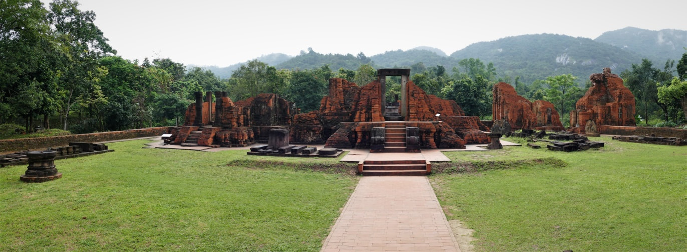
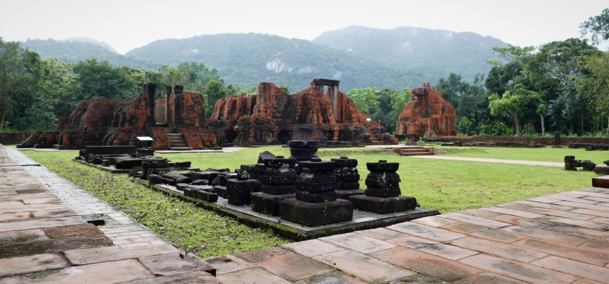
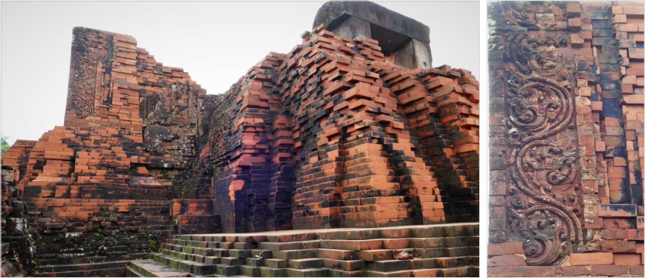
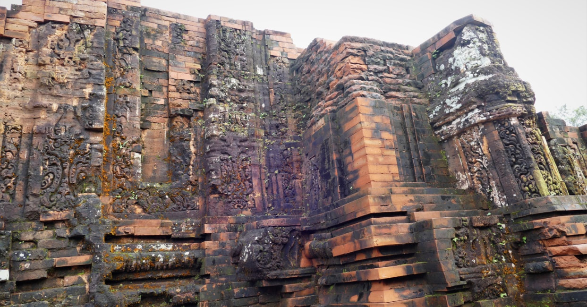
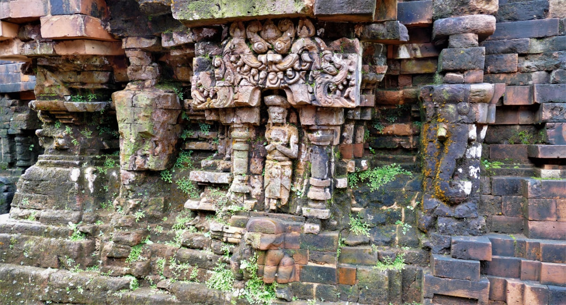
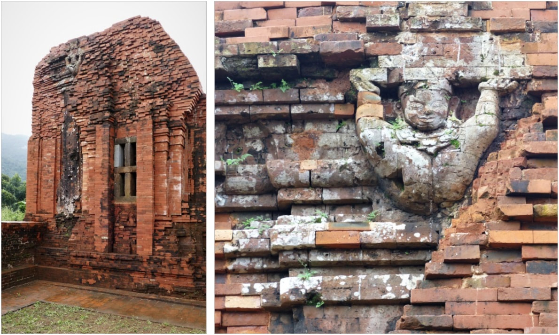
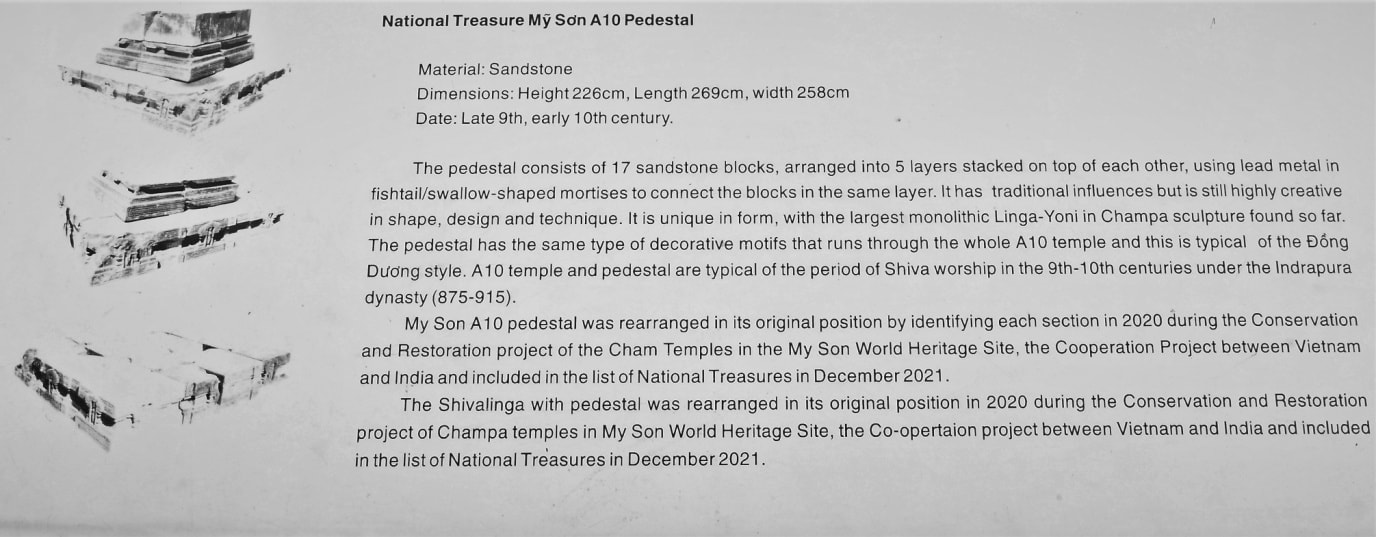
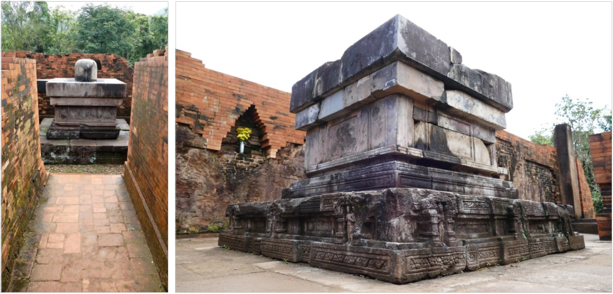
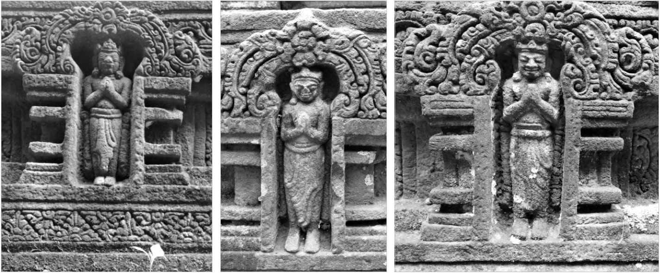
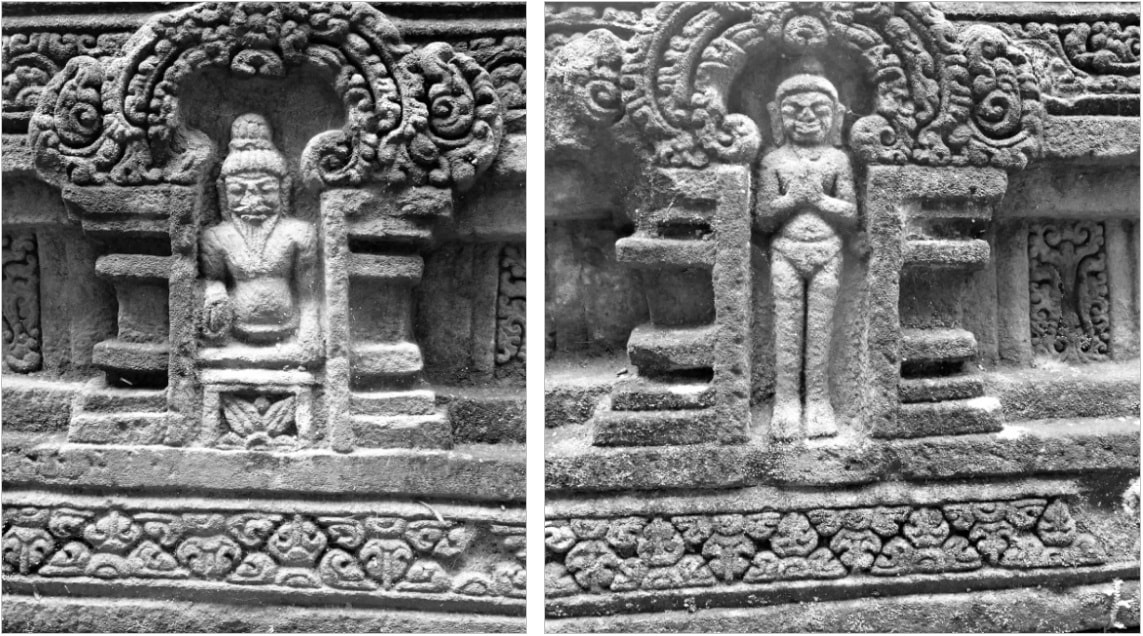
 RSS Feed
RSS Feed
