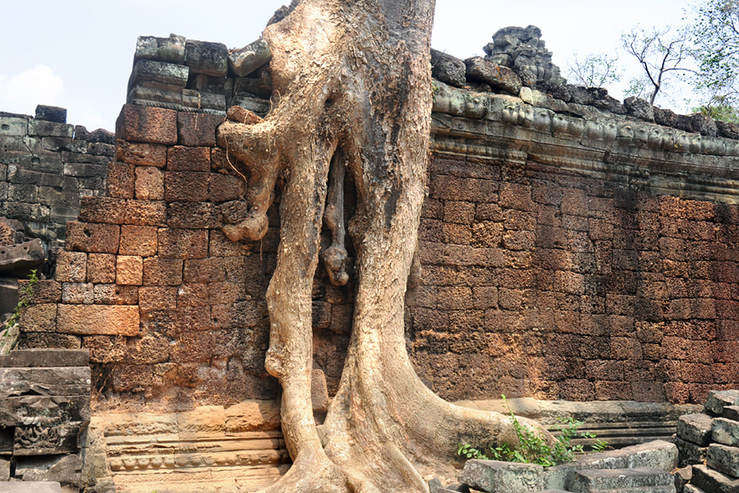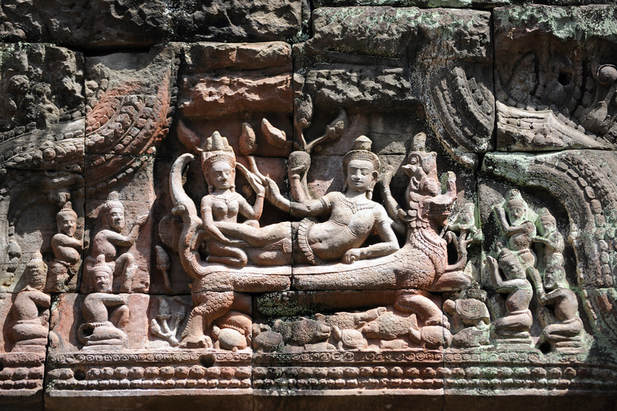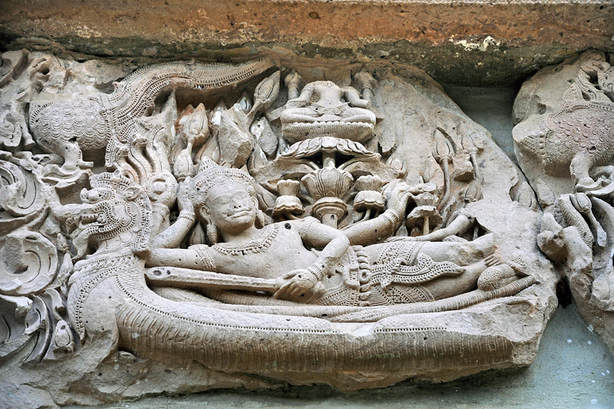Preah Khan
SLIDESHOW + BRIEF DESCRIPTION + TRAVEL INFO + DETAILED PRESENTATION
Introduction to Preah Khan
Preah Khan is a tremendous temple, incredibly vast and complex. It seems to be an endless labyrinth of rectangle courtyards and dark aisles. Outside of Cambodia, there are no comparably large forested areas as closely packed with ruins as Preah Khan. This 12th century sanctuary is Angkor's largest flat temple (meaning: all structures are on ground level, there is no elevated step pyramid). Not in coverage but in volume, Preah Khan is even bigger than the quite similar flat temple of Ta Prohm (Angkor's famous 'jungle temple'), which is from the very same period. Concerning the building mass (weight of the stone used for the construction), the sanctuary of Preah Khan is the second largest temple in Angkor at all (or the third largest, depending on whether one considers the city walls of Angkor Thom to be the exterior enclosure wall of the Bayon temple). With respect to coverage, Preah Khan is one of the four largest temple compounds in Angkor and one of the seven vastest ancient temples in Cambodia and Southeast Asia (besides Angkor Thom, Banteay Chhmar, Prasat Bakan, Angkor Wat, Beng Melea, and Ta Prohm of Angkor).
As in the case of Ta Prohm, archaeologists decided wisely not to remove the big trees growing on the buildings, unless logging or pruning becomes unavoidable in favour of visitors' security or for the purpose of heritage conservation. Admittedly, there are less of those gigantic trees emerging from the structures of Preah Khan than in the case of the more famous jungle temple Ta Prohm. Nevertheless, Preah Khan's biggest tree covering stone architecture is not only one of the world's largest such trees in size, it's the most fascinating one, as it actually consists of two 'jungle temple trees', one of them dead and one still alive. Undisputably, this silk cotton tree towering the temple's East Gopuram III is of magical beauty beyond imagination - a poem and a fairytale and a true story. Though included in most two- or three-days Angkor tour packages (and this is to say: visited by busloads day in and day out), the Preah Khan complex is expansive enough, allowing you to find some idyllic spots just for yourself, undisturbed by noisy groups. Actually, the ruins of Preah Khan - the southern parts of the temple compound in particular - can easily turn out to be an ideal location for your Indiana Jones phantasies. The modern visitor interested in cultural history should have in mind: Preah Khan was not only a temple. It was a Buddhist monastery, an ensemble of shrines for 430 Hindu gods, a Mahayana university with over 1000 teachers, a fairground employing hundreds of professional dancers, an agricultural administration headoffice, a royal palace, and an entire city - all of that at the same time. Preah Khan covered 56 hectares and had about 100,000 inhabitants, corresponding fairly closely the size of the largest contemporary cities in Western and Central Europe. For a short period, Preah Khan was even the capital of the Khmer empire, as at the end of the 12th century King Jayavarman VII resided here, when the construction works of his future and much vaster capital, Angkor Thom, were in progress. |
 the enigmatic two-storey building, sometimes considered to be the Sacred Sword's repository
the enigmatic two-storey building, sometimes considered to be the Sacred Sword's repository
|
'In . . . 1104 saka (1182), he went to Kambujadesa. The king of Kambujadesa seeing him possessed of all the 33 marks, received him favorably and taught him like a prince all the varied branches of knowledge and instructed him in the various branches of military science. During his stay in Kambujadesa, a dependent town called Malyang, inhabited by a multitude of bad men, revolted against the king of Kambujadesa. The latter, seeing the prince well versed in arms, ordered him to lead the troops of Kambujadesa and to take the town of Malyang. He did all the king desired. The latter, pleased with his valor, conferred on him the dignity of Yuvaraja and gave him all the pleasures and the good things which could be found in the kingdom of Kambujadesa.'
cited from: Briggs, Lawrence Palmer. The ancient Khmer empire. Transactions of the Amerian Philosophical Society, N.S., 41,1. Philadelphia: The American Philosophical Society, 1951. P. 210 |
|
'In 1177 and again in 1178, the Cham invaded Cambodia.[…] In 1177, Champa King Jaya Indravarman IV launched a surprise attack on the Khmer capital by sailing a fleet up the Mekong River, across Lake Tonlé Sap, and then up the Siem Reap River, a tributary of the Tonle Sap. The invaders pillaged the Khmer capital of Yasodharapura and put king Tribhuvanadityavarman to death. Also in 1178, Jayavarman came to historical prominence by leading a Khmer army that ousted the invaders, which included a naval battle depicted on the walls of the Bayon and Banteay Chmar.[...]:169–170 At the time, he may already have been in his 60s. Returning to the capital, he found it in disorder. He put an end to the disputes between warring factions and in 1181 was crowned king himself.'
cited from: Jayavarman VII. (n.d.) In Wikepedia. Retrieved March 9, 2018, from https://en.wikipedia.org/wiki/Jayavarman_VII 'Until recently it had been thought that the Chams attacked Angkor in 1177, killed the Khmer king, and sacked the capital. Reliefs on the Bayon temple depicting naval battles between Chams and Khmers were interpreted as a Cham attack by sea, river, and lake. Jayavarman, thought to have returned from Champa in an unsuccessful attempt to save Yashovarman, aparently bided his time in exile in an uncertain location until 1181. Then, it was claimed, he returned to Angkor, defeated the invaders (killing the Cham king they had installed on the throne), and restored Khmer sovereignty.
Detective work has always been necessary when seeking the facts about ancient civilizations for which most written records have been lost, and intriguing recent research, particularly in Cham inscriptions, has led to a different version of these events. As they rank among the most important in Khmer history, they merit recounting. Champa, far from being a unified country, comprised several polities, including Paduranga in the south and Vijaya in what is now central Vietnam; they vied for dominance throughout Cham history. Jayavarman was well established in Vijaya at some point in his early life and took advantage of his position to solicit help from the Chams in regaining the Khmer throne. It is now clear that both the Cham attack on Angkor and Jayavarman’s eventual resumption of power there involved factions consisting of both Khmers and Chams on each side. The date of 1177 for the Cham invasion, based on unreliable Chinese sources, is no longer certain, and Jayavarman’s victory of 1181 is now placed in 1182 owing to the corrected reading of an inscription. The alleged invasion by sea has also been discounted – the Phimeanakas inscription states that it was by land – and even the sacking of Angkor is disputed. Foreign occupation of the throne is, however, affirmed, the inscription desribing the land as "plunged in a sea of unhappiness".' cited from: Jessup, Helen Ibbitson et al. Temples of Cambodia: the heart of Angkor. New York, NY: Vendome Press, 2011. Pp. 165-166 |
|
'Concerning the long, but poorly understood sojourn of Jayavarman in Champa, probably from the 1150s or 1160s, Jacque insists that both Champa and Cambodia were ‚divided into several more or less important kingdoms‘, and that conflicts involved alliances of Cham and Khmer fighting other alliances of Cham and Khmer, and ‚in such a political situation, it is wrong to affirm that the Cham were always enemies of the Khmer‘. This is a welcome innovation in the study of the difficult period. Contrary to the hitherto standard interpretation, he also argues cogently that there is no evidence of destruction and pillage at Angkor by the Cham after their victory in 1177.'
cited from: Clark, Joyce and Ang Choulean. Bayon: new perspectives. Tatien, Bangkok 10200: River Books, 2007. Pp. 24-25 |
|
'The terrain of the city of Preah Khan, therefore, seems to have been the site of Tribhuvanadityavarmans’s palace, and the palace of Yasovarman II before him. We can even argue that it is for this reason – because there were vestiges of a palace, which could be used for a new city – that Jayavarman VII chose this location. It is there also that he probably killed the Cham king.
The latter assumption would be contradicted by a Mi Son inscription, if the Jaya Indravarman in that inscription was identical with the former Cham ruler of Angkor, as it stated that the king of Cambodia sent Jaya Indravarman to help the prince (Vidyanandana) reconquer Champa. They took Vijaya (the most important Cham town those days) and ruled over it. But when Jaya Indravarman IV fled from the Cambodians and raised a revolt in Amaravati (another Cham town) and invaded Vijaya, the prince (Vidyanandana, Jayavarman’s ally) defeated him and put him to death.' |
 defaced male Buddhist sculpture in Preah Khan
defaced male Buddhist sculpture in Preah Khan
 cotton silk tree growing on the laterite walls of Preah Khan's second enclosure wall
cotton silk tree growing on the laterite walls of Preah Khan's second enclosure wall
 creation myth with Vishnu reclining on a fabulous beast at Preah Khan
creation myth with Vishnu reclining on a fabulous beast at Preah Khan
 for comparison: Phra Narai Lintel in Phanom Rung in Thailand
for comparison: Phra Narai Lintel in Phanom Rung in Thailand